Greystone Apartments & Townhomes - Apartment Living in Rochester, NY
About
Welcome to Greystone Apartments & Townhomes
177 Greystone Lane Rochester, NY 14618P: 585-659-1779 TTY: 711
F: 585-473-3426
Office Hours
Monday through Friday: 9:00 AM to 5:30 PM. Saturday: 9:00 AM to 4:00 PM. Sunday: Closed.
Searching for the perfect residence in Rochester, NY? Your search ends at Greystone Apartments and Townhomes. Experience unparalleled living in our community, offering suburban comfort in a highly convenient setting. Situated just minutes away from downtown and the vibrant Brighton/Pittsford/Henrietta area, along with easy access to Interstates 390 and 590, reaching your desired destinations has never been simpler. Nestled within the prestigious Brighton Central School District and near esteemed institutions like Nazareth College, MCC, U of R, and RIT, Greystone Apartments and Townhomes redefine convenient living by harmonizing suburban tranquility with academic excellence.
Indulge in the epitome of refined living with our thoughtfully curated apartment homes. Whether you opt for our one or two bedroom apartments or explore our two or three bedroom townhomes for lease, each residence is a testament to luxury and functionality. Complete with fully-equipped kitchens, air conditioning, spacious closets, and elegant finishes, our homes cater to your needs. At Greystone, we've created a haven where your preferences are embraced, ensuring a lifestyle of unparalleled comfort and convenience.
Elevating your apartment living experience extends beyond your doorstep. Our commitment to excellence is showcased through a range of exceptional amenities. Enjoy the cyber cafe with complimentary Wi-Fi, stay active in our modern fitness center, relish outdoor leisure at the playground, and bask in the sun by our sparkling swimming pool with a sundeck. Welcoming you and your pets, our pet-friendly community ensures a sense of belonging for every household member. We are dedicated to your well-being, and comfort knows no bounds. Contact our professional management team today to arrange a personal tour of Greystone Apartments and Townhomes, nestled in the heart of Rochester, NY.
Floor Plans
1 Bedroom Floor Plan
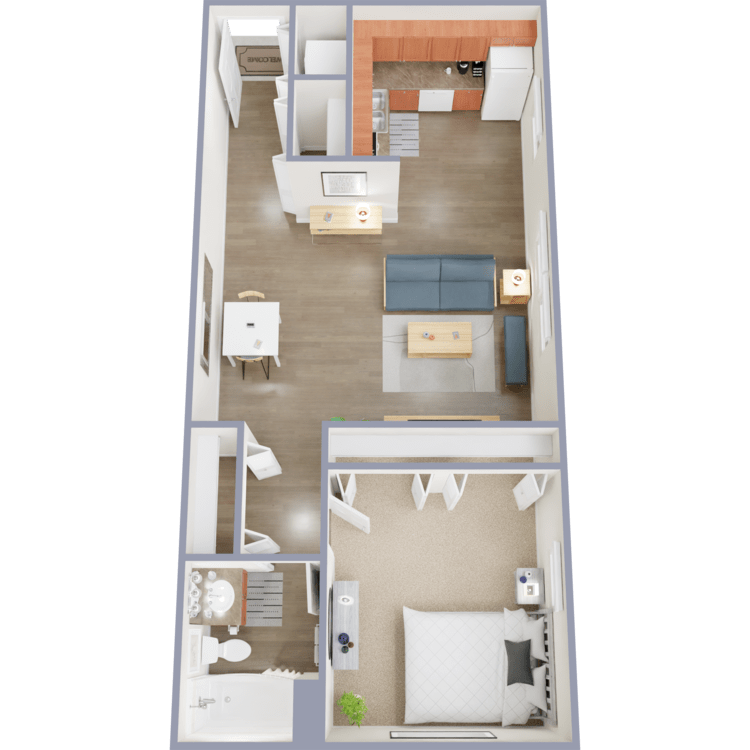
1 Bed 1 Bath
Details
- Beds: 1 Bedroom
- Baths: 1
- Square Feet: 740
- Rent: $1268-$2406
- Deposit: Call for details.
Floor Plan Amenities
- Fully-Equipped Kitchen
- In-Home Washer and Dryer
- Abundant Closet Space
- Plank Flooring *
- Ceramic Tile Flooring *
- Plush Carpeting
- Additional Storage Space Available *
- Heat Included *
- Six-panel Doors *
- Vertical Window Coverings
- Covered Parking Available *
* In Select Apartment Homes
Floor Plan Photos

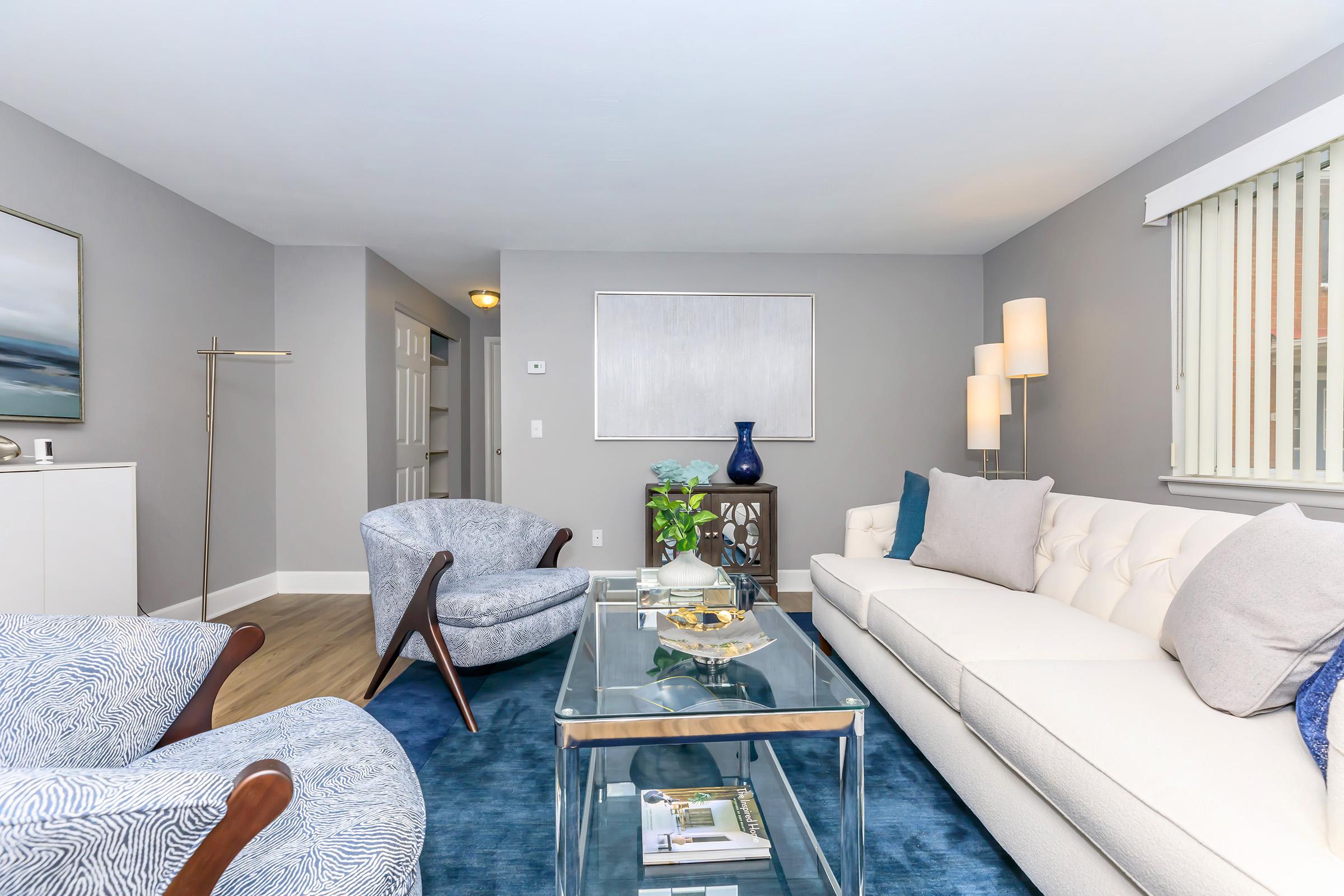


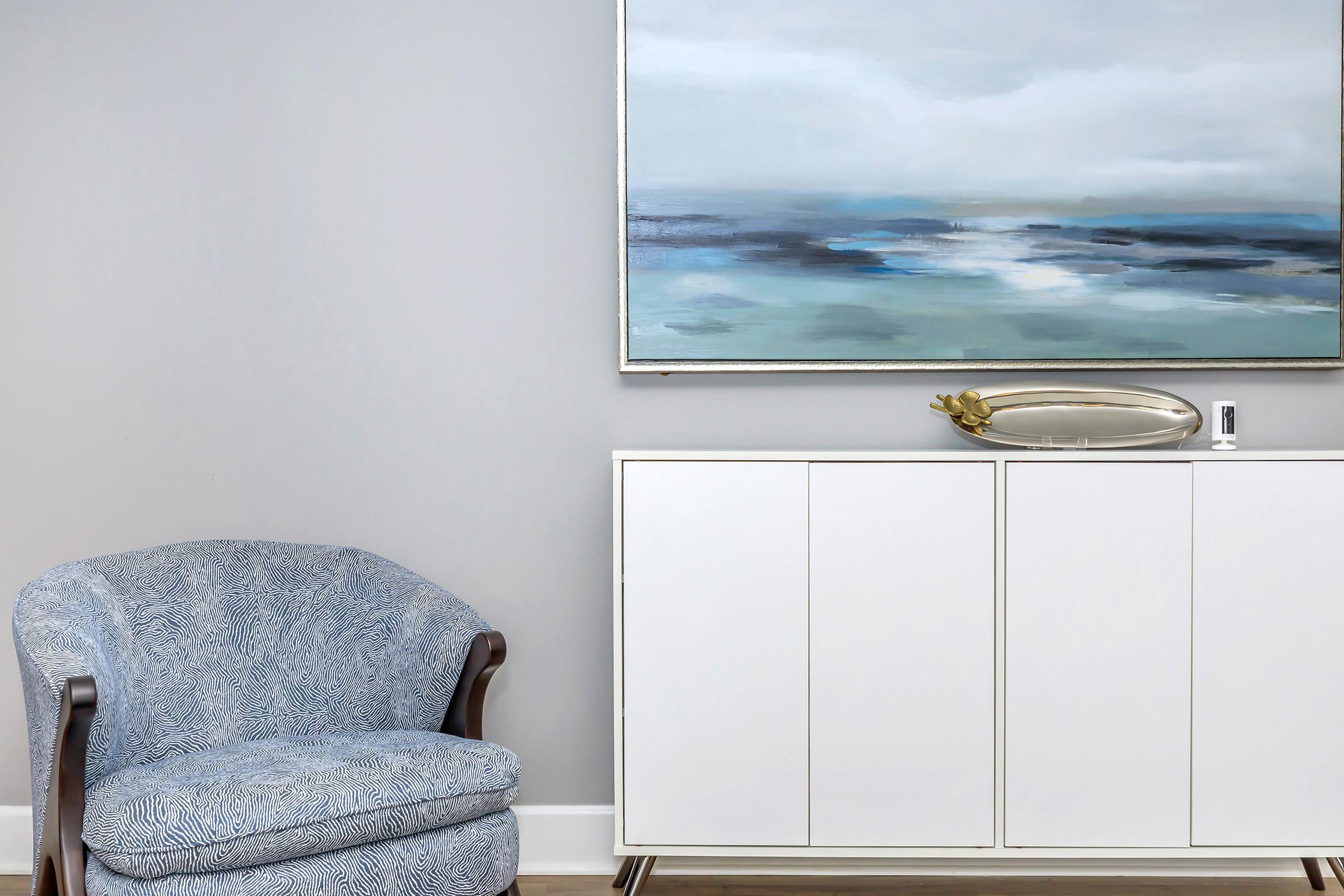


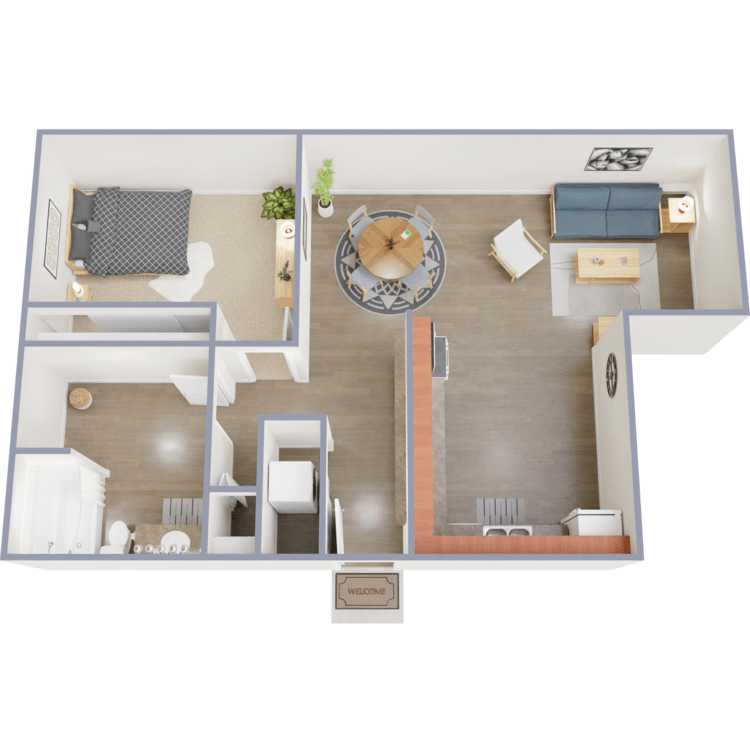
1 Bed 1 Bath Dining Room
Details
- Beds: 1 Bedroom
- Baths: 1
- Square Feet: 810
- Rent: $1643-$2370
- Deposit: Call for details.
Floor Plan Amenities
- Fully-Equipped Kitchen
- In-Home Washer and Dryer
- Abundant Closet Space
- Plank Flooring *
- Ceramic Tile Flooring *
- Plush Carpeting
- Additional Storage Space Available
- Heat Included *
- Six-panel Doors *
- Vertical Window Coverings *
- Covered Parking Available *
* In Select Apartment Homes
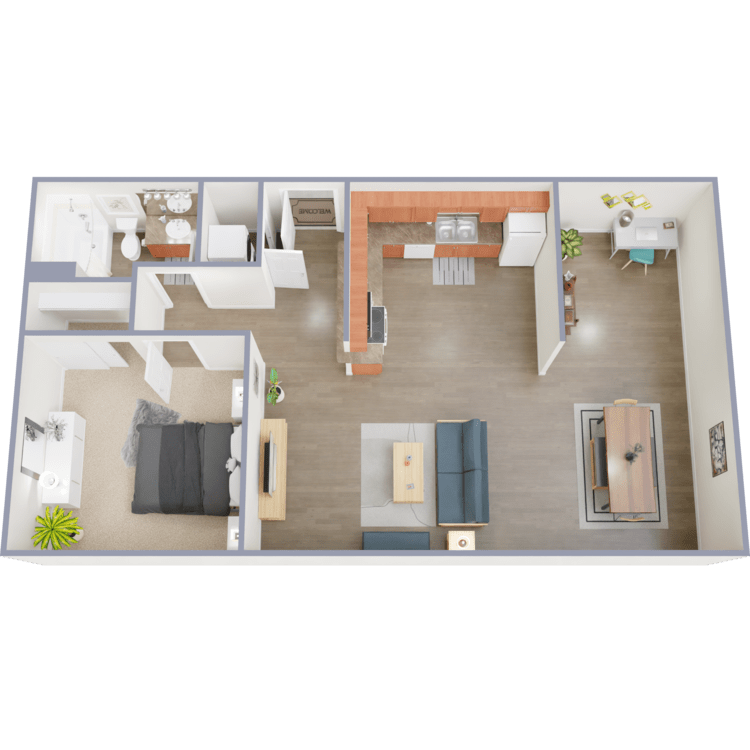
1 Bed 1 Bath + Den
Details
- Beds: 1 Bedroom
- Baths: 1
- Square Feet: 880
- Rent: Call for details.
- Deposit: Call for details.
Floor Plan Amenities
- Fully-Equipped Kitchen
- In-Home Washer and Dryer
- Abundant Closet Space
- Plank Flooring *
- Ceramic Tile Flooring *
- Plush Carpeting
- Den
- Additional Storage Space Available *
- Heat Included *
- Vertical Window Coverings
- Six-panel Doors *
- Covered Parking Available *
* In Select Apartment Homes
2 Bedroom Floor Plan
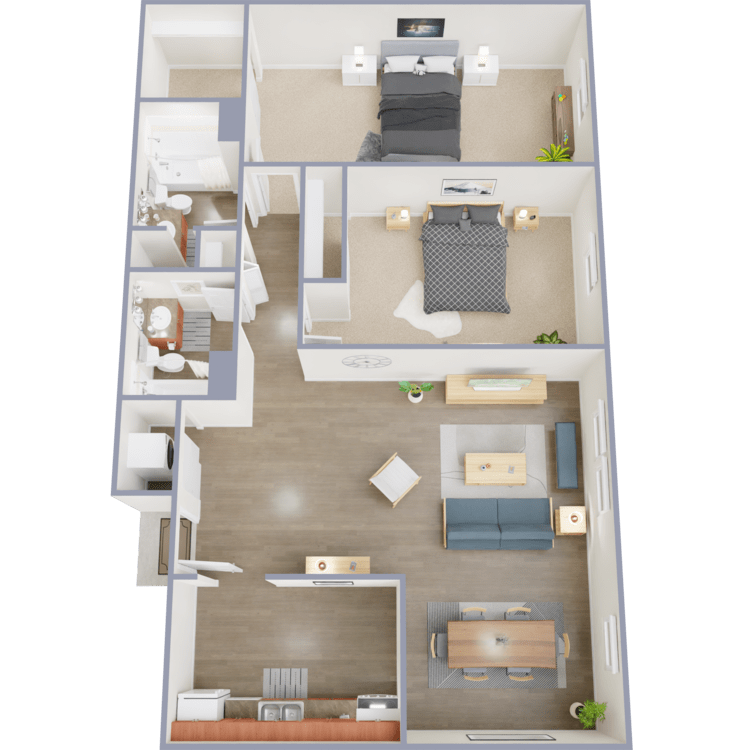
2 Bed 2 Bath
Details
- Beds: 2 Bedrooms
- Baths: 2
- Square Feet: 1160
- Rent: $1882-$2729
- Deposit: Call for details.
Floor Plan Amenities
- Fully-Equipped Kitchen
- In-Home Washer and Dryer
- Abundant Closet Space
- Plank Flooring *
- Ceramic Tile Flooring *
- Plush Carpeting
- Additional Storage Space Available *
- Heat Included *
- Six-panel Doors *
- Vertical Window Coverings
- Covered Parking Available *
* In Select Apartment Homes
Floor Plan Photos










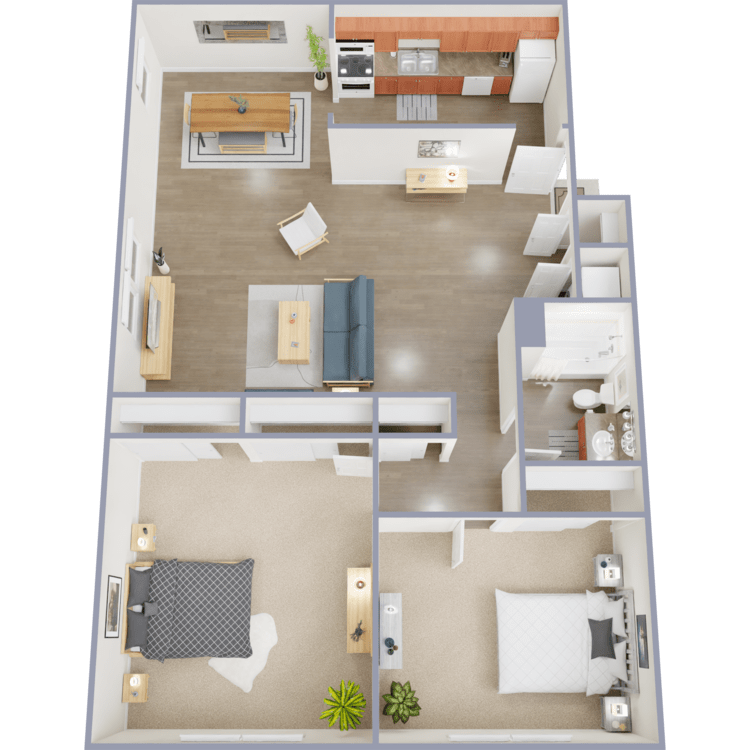
2 Bed 1 Bath
Details
- Beds: 2 Bedrooms
- Baths: 1
- Square Feet: 1150
- Rent: $1505-$2560
- Deposit: Call for details.
Floor Plan Amenities
- Fully-Equipped Kitchen
- In-Home Washer and Dryer
- Abundant Closet Space
- Plank Flooring *
- Ceramic Tile Flooring *
- Plush Carpeting
- Additional Storage Space Available *
- Heat Included *
- Six-panel Doors *
- Vertical Window Coverings *
- Covered Parking Available *
* In Select Apartment Homes
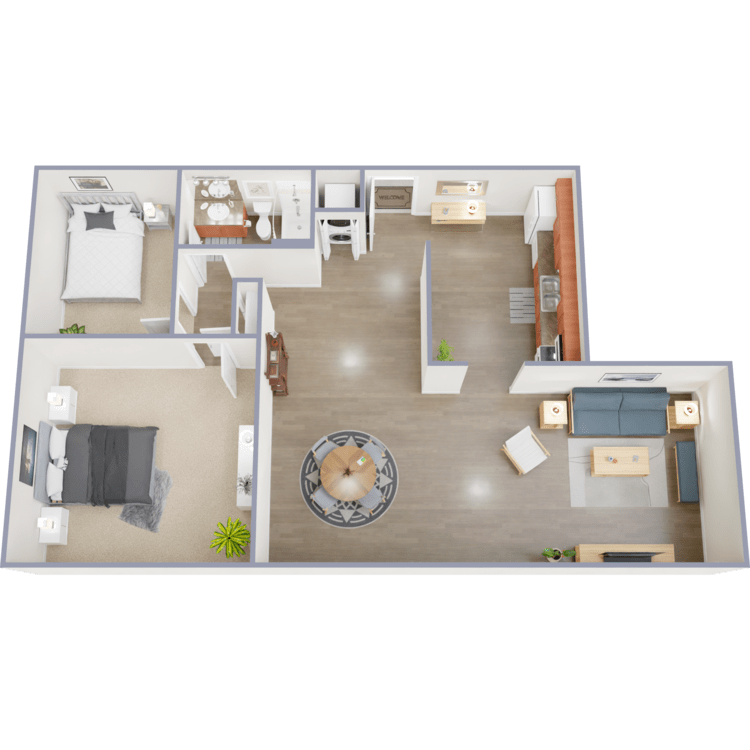
2 Bed 1 Bath (+ Den)
Details
- Beds: 2 Bedrooms
- Baths: 1
- Square Feet: 1160
- Rent: Call for details.
- Deposit: Call for details.
Floor Plan Amenities
- Fully-Equipped Kitchen
- In-Home Washer and Dryer
- Abundant Closet Space
- Plank Flooring *
- Ceramic Tile Flooring *
- Plush Carpeting
- Den
- Additional Storage Space Available *
- Heat Included *
- Six-panel Doors *
- Vertical Window Coverings
- Covered Parking Available *
* In Select Apartment Homes
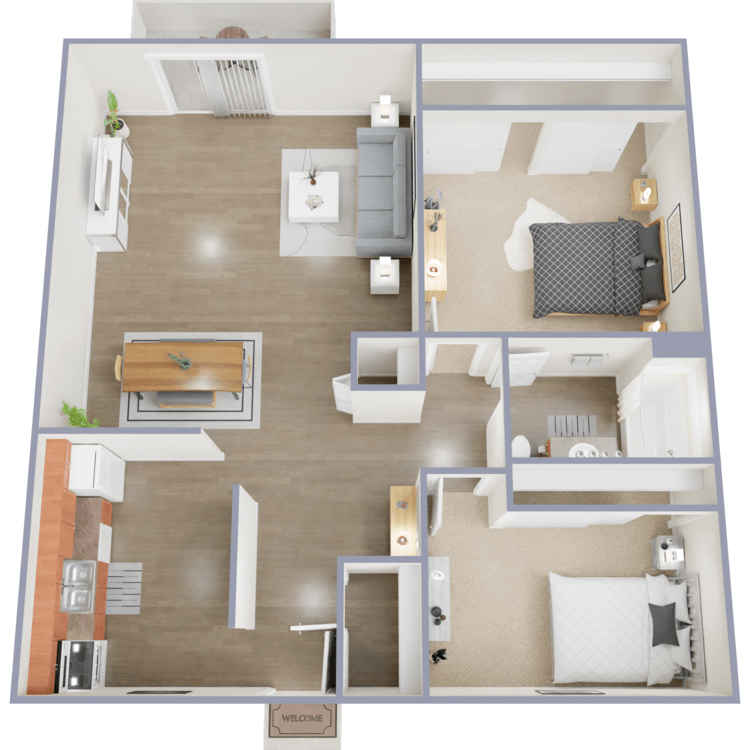
2 Bed 1 Bath Ranch Townhome
Details
- Beds: 2 Bedrooms
- Baths: 1
- Square Feet: 1100
- Rent: $2027-$2797
- Deposit: Call for details.
Floor Plan Amenities
- Fully-Equipped Kitchen
- Pass-Through Window in Townhome Kitchens
- In-Home Washer and Dryer
- Abundant Closet Space
- Plank Flooring *
- Ceramic Tile Flooring *
- Plush Carpeting
- Additional Storage Space Available *
- Heat Included *
- Central Air Conditioning - Townhomes
- Vertical Window Coverings
- Six-panel Doors *
- Covered Parking Available *
* In Select Apartment Homes
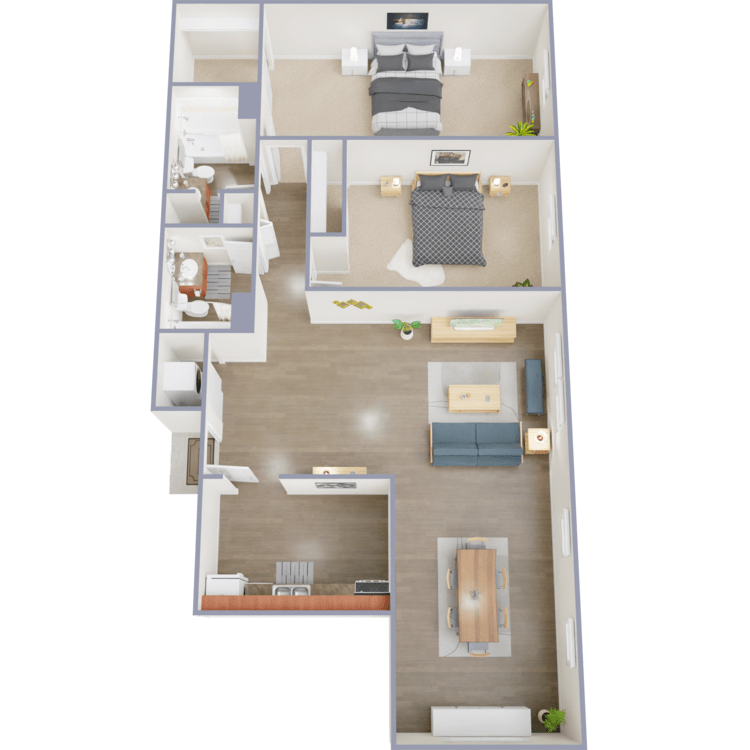
2 Bed 2 Bath (+ Den)
Details
- Beds: 2 Bedrooms
- Baths: 2
- Square Feet: 1200
- Rent: Call for details.
- Deposit: Call for details.
Floor Plan Amenities
- Fully-Equipped Kitchen
- In-Home Washer and Dryer
- Abundant Closet Space
- Plank Flooring *
- Ceramic Tile Flooring *
- Plush Carpeting
- Den
- Additional Storage Space Available *
- Heat Included *
- Six-panel Doors *
- Vertical Window Coverings
- Covered Parking Available *
* In Select Apartment Homes
Floor Plan Photos
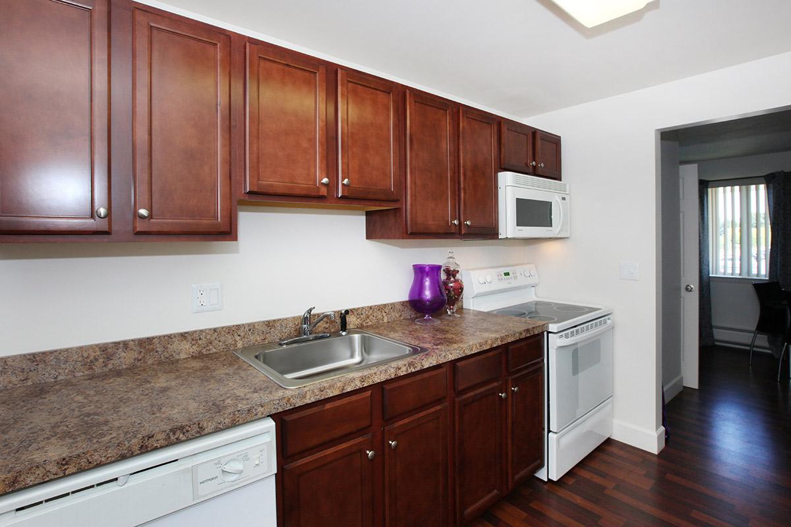
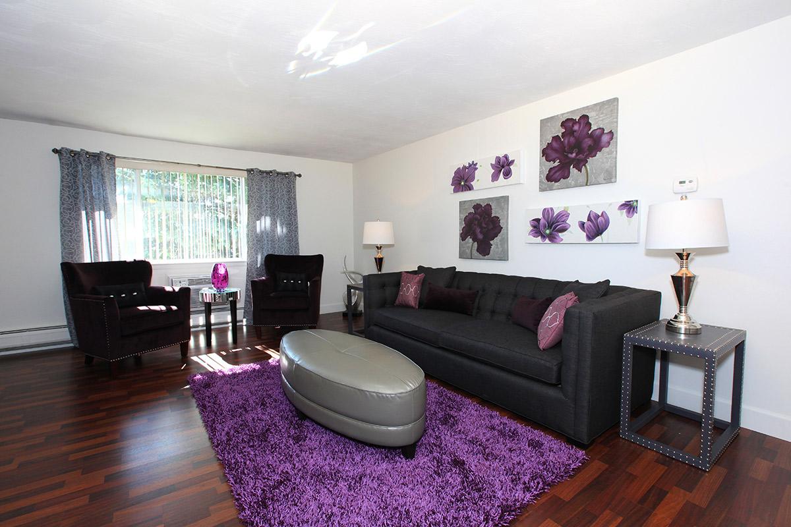
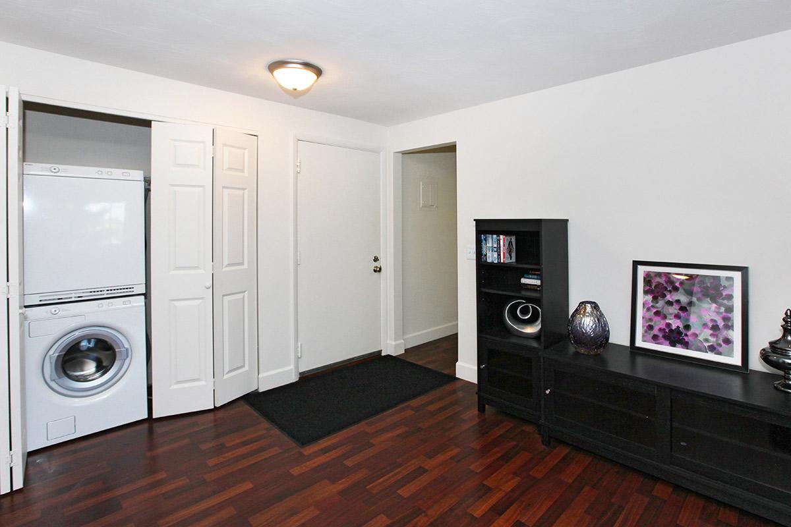
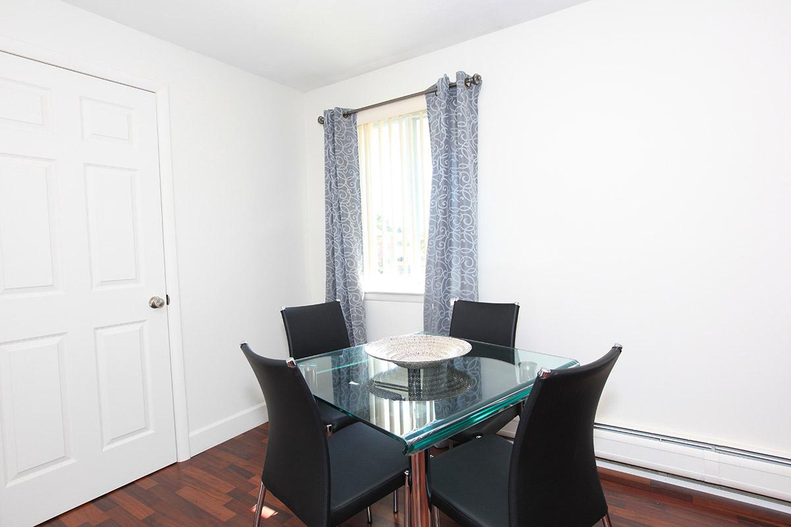
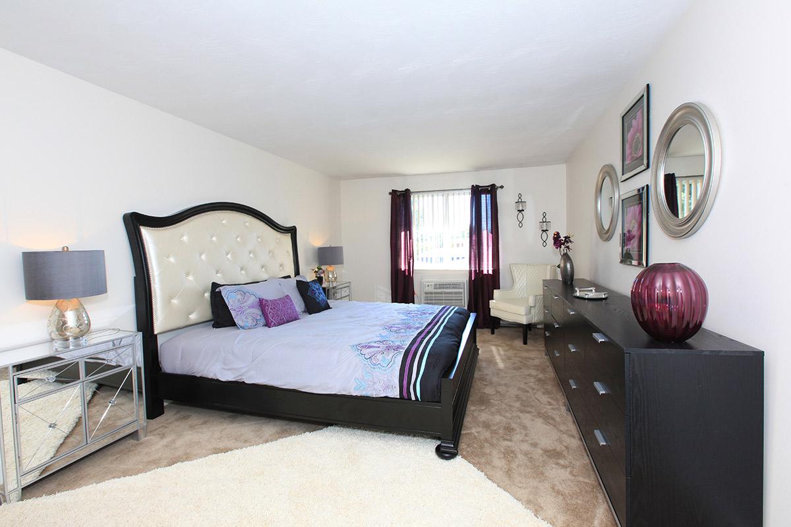
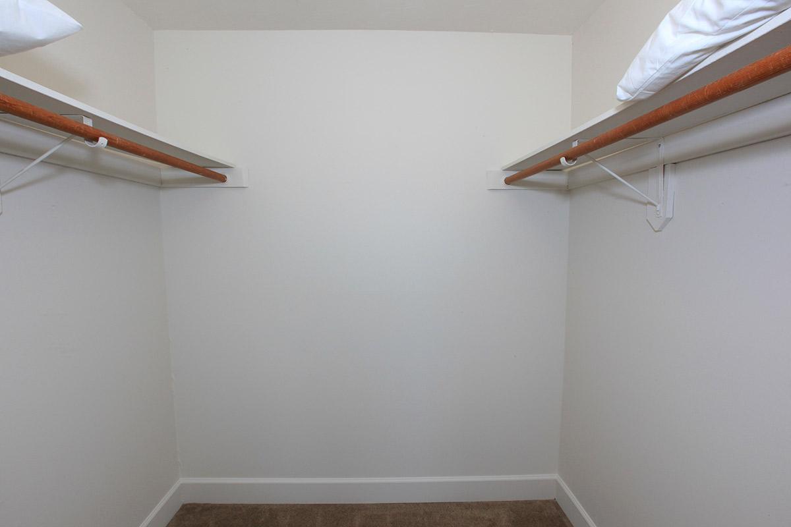
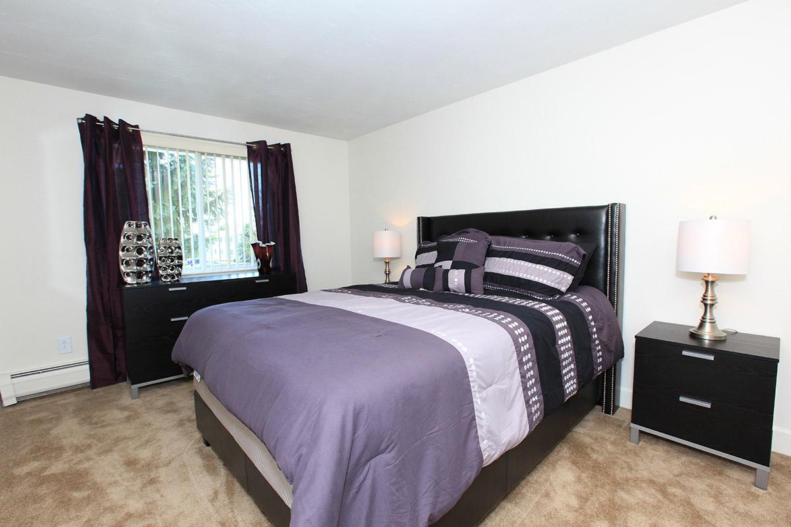
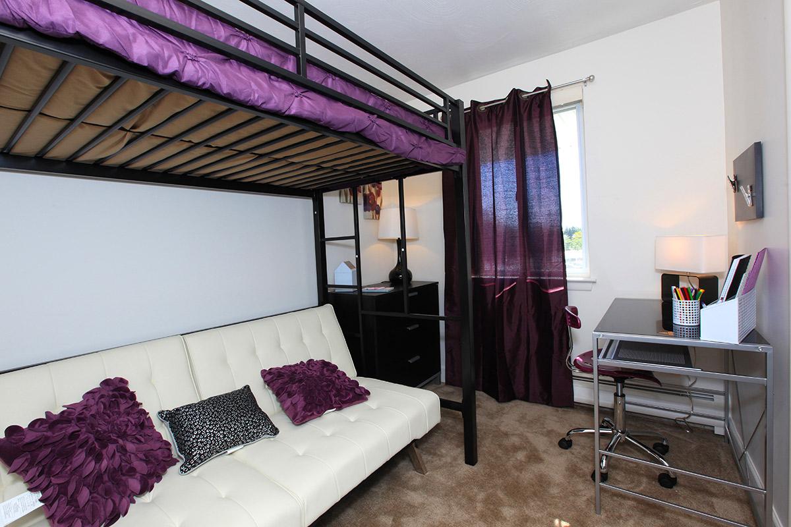
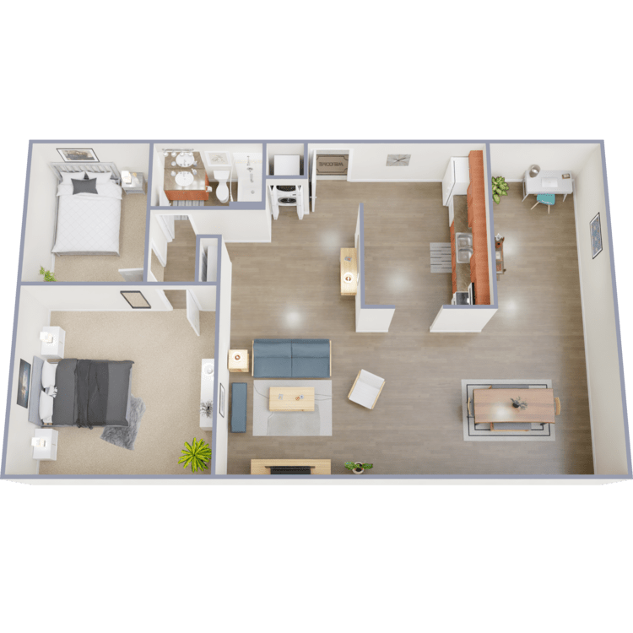
2 Bed 1 Bath Deluxe (+ Den)
Details
- Beds: 2 Bedrooms
- Baths: 1
- Square Feet: 1250
- Rent: Call for details.
- Deposit: Call for details.
Floor Plan Amenities
- Fully-Equipped Kitchen
- In-Home Washer and Dryer
- Abundant Closet Space
- Plank Flooring *
- Ceramic Tile Flooring *
- Plush Carpeting
- Den
- Additional Storage Space Available *
- Six-panel Doors *
- Heat Included *
- Vertical Window Coverings
- Covered Parking Available *
* In Select Apartment Homes
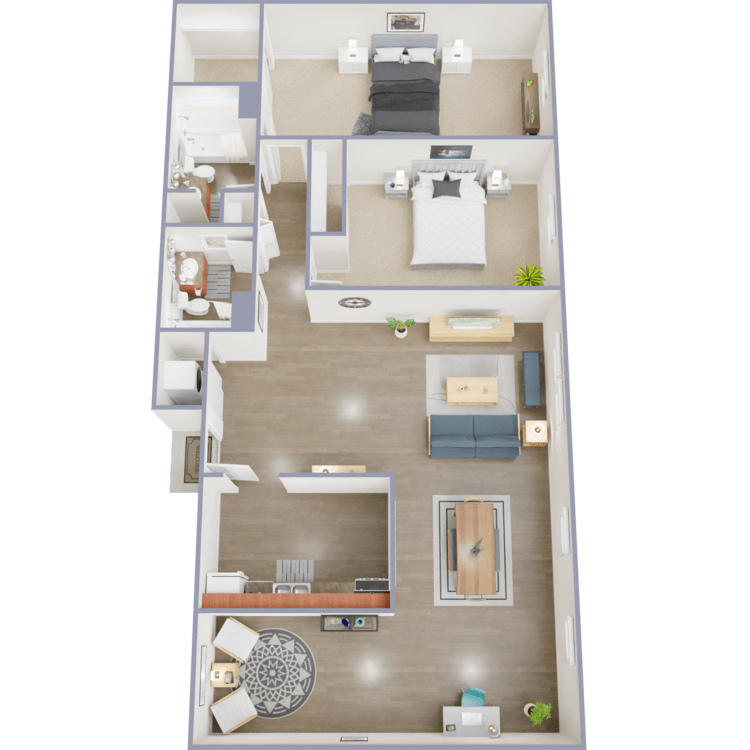
2 Bed 2 Bath Deluxe (+ Den)
Details
- Beds: 2 Bedrooms
- Baths: 2
- Square Feet: 1280
- Rent: Call for details.
- Deposit: Call for details.
Floor Plan Amenities
- Fully-Equipped Kitchen
- In-Home Washer and Dryer
- Abundant Closet Space
- Plank Flooring *
- Ceramic Tile Flooring *
- Plush Carpeting
- Den
- Additional Storage Space Available *
- Heat Included *
- Six-panel Doors *
- Vertical Window Coverings
- Covered Parking Available *
* In Select Apartment Homes
3 Bedroom Floor Plan
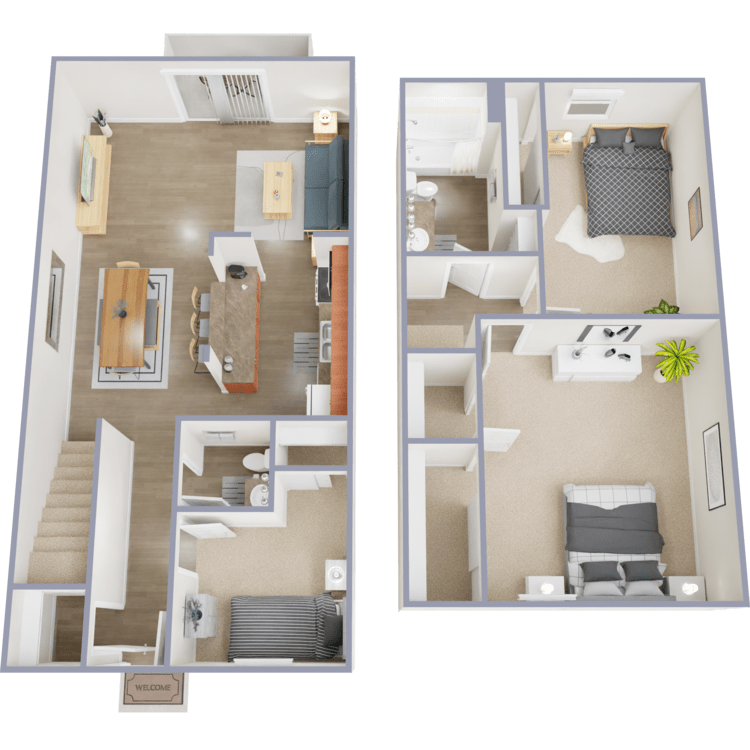
3 Bed 1.5 Bath Townhome
Details
- Beds: 3 Bedrooms
- Baths: 1.5
- Square Feet: 1200
- Rent: $2434-$3516
- Deposit: Call for details.
Floor Plan Amenities
- Fully-Equipped Kitchen
- Pass-Through Window in Townhome Kitchens
- In-Home Washer and Dryer
- Abundant Closet Space
- Plank Flooring *
- Ceramic Tile Flooring *
- Plush Carpeting
- Additional Storage Space Available *
- Heat Included *
- Central Air Conditioning - Townhomes
- Six-panel Doors *
- Vertical Window Coverings
- Covered Parking Available *
* In Select Apartment Homes
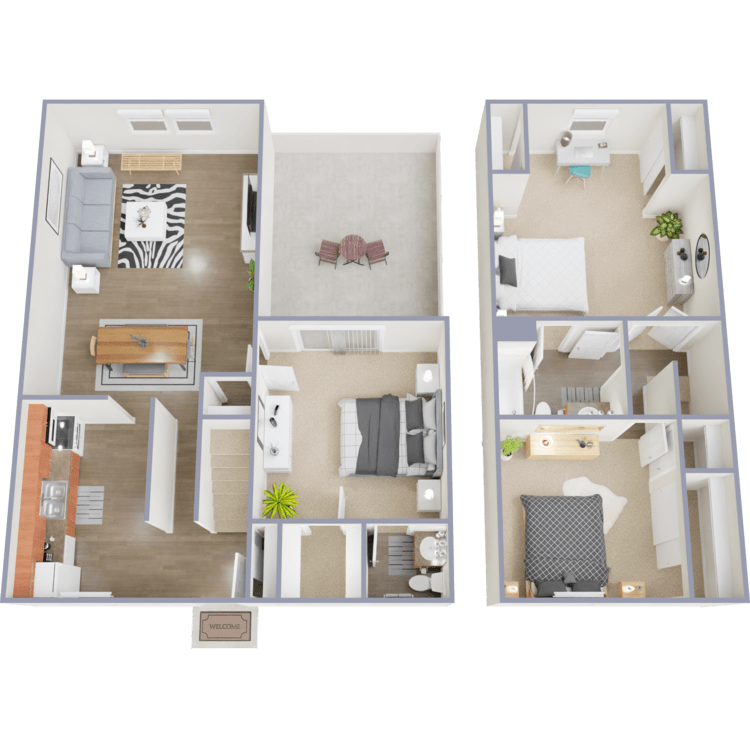
3 Bed 1.5 Bath Townhome Deluxe
Details
- Beds: 3 Bedrooms
- Baths: 1.5
- Square Feet: 1330
- Rent: Call for details.
- Deposit: Call for details.
Floor Plan Amenities
- Fully-Equipped Kitchen
- Pass-Through Window in Townhome Kitchens
- In-Home Washer and Dryer
- Abundant Closet Space
- Plank Flooring *
- Ceramic Tile Flooring *
- Plush Carpeting
- Additional Storage Space Available *
- Heat Included *
- Central Air Conditioning - Townhomes
- Six-panel Doors *
- Vertical Window Coverings
- Covered Parking Available *
* In Select Apartment Homes
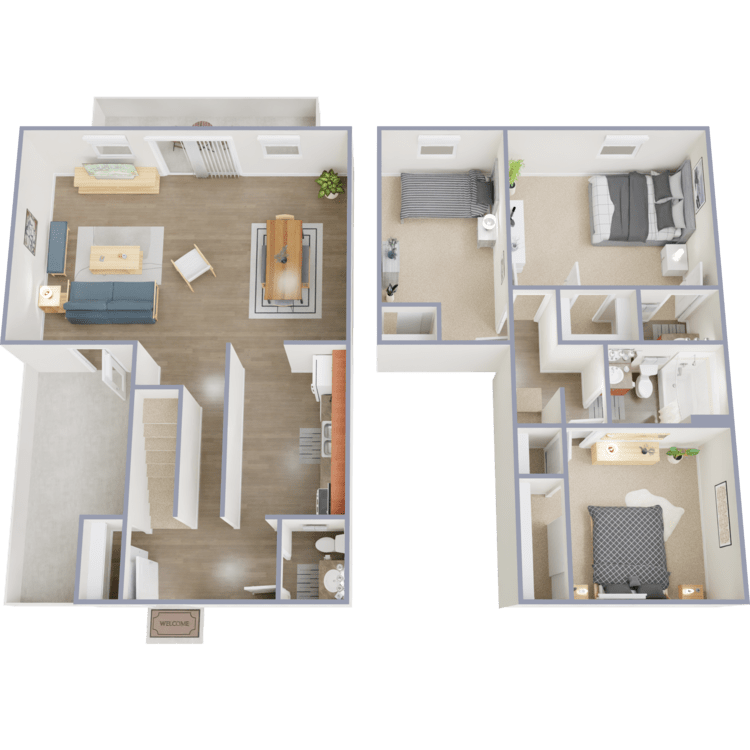
3 Bed 1 Full and Two 1/2 Bath Grand Deluxe Townhome
Details
- Beds: 3 Bedrooms
- Baths: 1.5
- Square Feet: 1500
- Rent: Call for details.
- Deposit: Call for details.
Floor Plan Amenities
- Fully-Equipped Kitchen
- Pass-Through Window in Townhome Kitchens
- In-Home Washer and Dryer
- Abundant Closet Space
- Plank Flooring *
- Ceramic Tile Flooring *
- Plush Carpeting
- Additional Storage Space Available *
- Heat Included *
- Central Air Conditioning - Townhomes
- Six-panel Doors *
- Vertical Window Coverings
- Covered Parking Available *
* In Select Apartment Homes
Show Unit Location
Select a floor plan or bedroom count to view those units on the overhead view on the site map. If you need assistance finding a unit in a specific location please call us at 585-659-1779 TTY: 711.
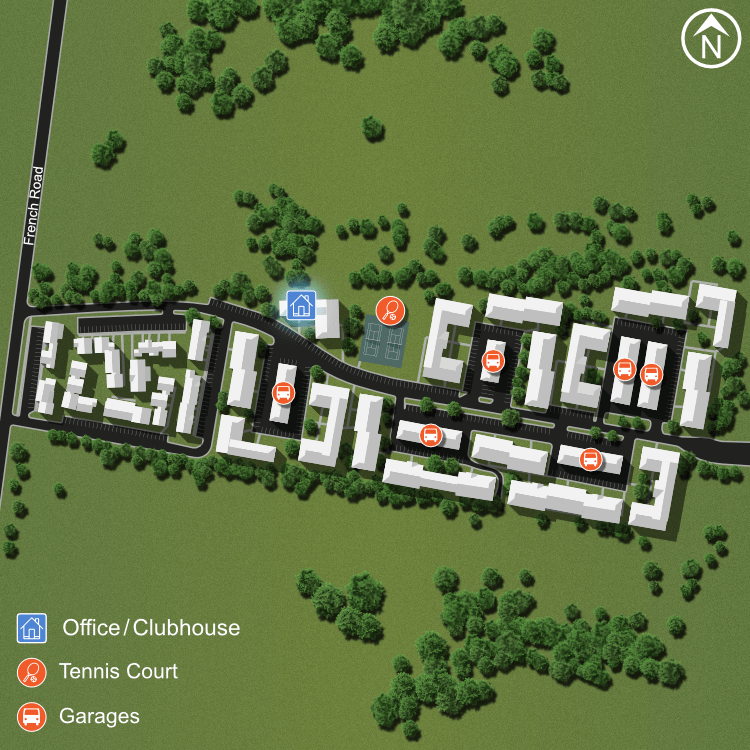
Amenities
Explore what your community has to offer
Community Amenities
- Pet-Friendly
- Shimmering Swimming Pool with Sundeck
- State-of-the-Art Fitness Center
- Tennis Courts
- Multi-Age Playscape
- Intercom Controlled Access
- Covered Parking Available*
- Beautiful Landscaping
- Cyber Café with Free Wi-Fi
- Highly Ranked Brighton Central School District
- Designated Non-smoking Buildings on Property (Limited Availability)
- Access to Public Transportation
- Easily Accessible to Freeways and Shopping
- On-site Management
- On-site Maintenance
- 24-hour Emergency Maintenance
- Online Residential Payment System
* In Select Apartment Homes
Apartment Features
- Fully-Equipped Kitchen
- Pass-Through Window in Townhome Kitchens*
- In-Home Washer and Dryer
- Abundant Closet Space
- Plank Flooring*
- Ceramic Tile Flooring*
- Plush Carpeting
- Den*
- Additional Storage Space Available*
- Heat Included*
- Central Air Conditioning - Townhomes
- Six-panel Doors*
- Vertical Window Coverings
* In Select Apartment Homes
Pet Policy
Max 2 allowed. Monthly Cat Rent: $40 for 1 cat /$60 for 2 cats Monthly Dog Rent: $50 for 1 dog/$75 for 2 dogs Combination of 1 Cat/1 Dog Monthly Pet Rent: $65 We have no weight limit, but please keep in mind that breed restrictions do apply. Breed restrictions include: Akita, Alaskan Malamute, Chow, Doberman Pinscher, German Shepherd, Grant Dane, Husky, Pit Bull Terriers, American Pit Bull Terriers, American or Irish Staffordshire Terriers, Bull Terriers, Pit Bulls, American BullDogs, Pit Bull Bordeaux, Fila Brasileiro, Rottweiler, Saint Bernard, and Wolf Dog Hybrids, or any other breed with aggressive behavior. Please note that service animals and assistance animals are not pets; please reach out to us at (585) 473-4700 for details on required documentation.
Photos
Community





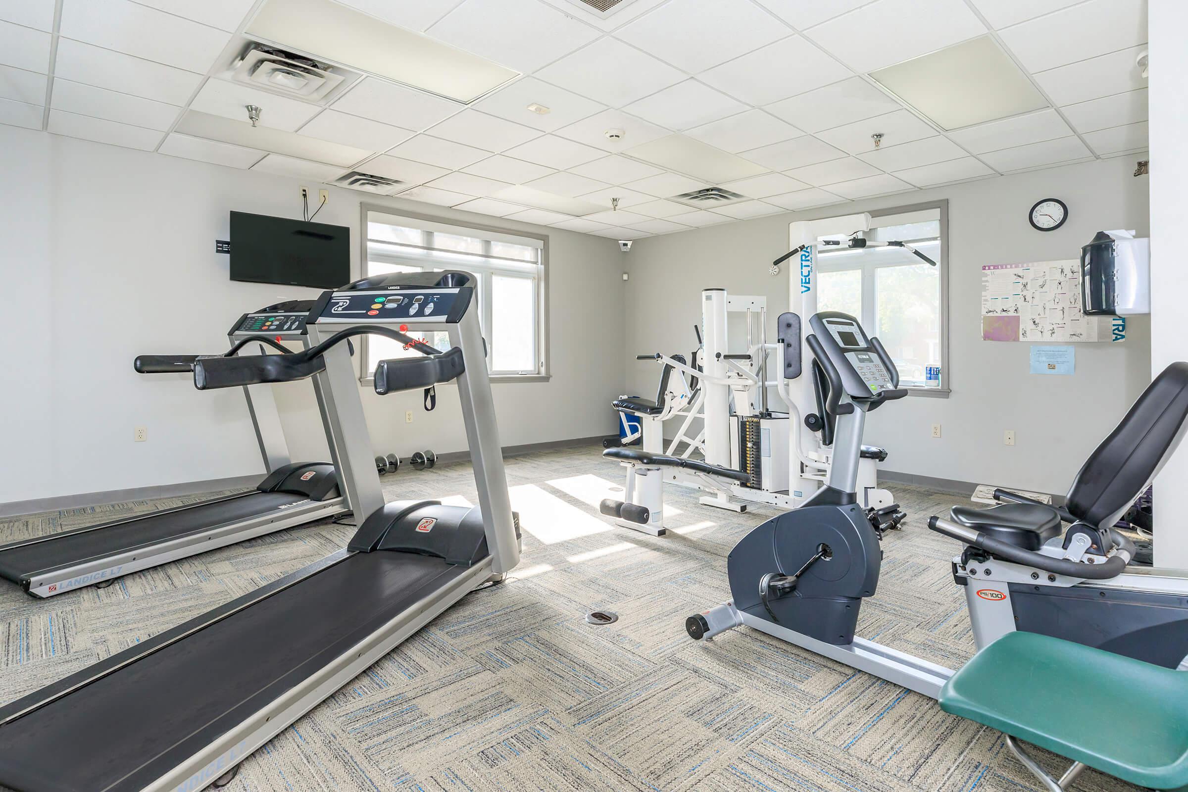
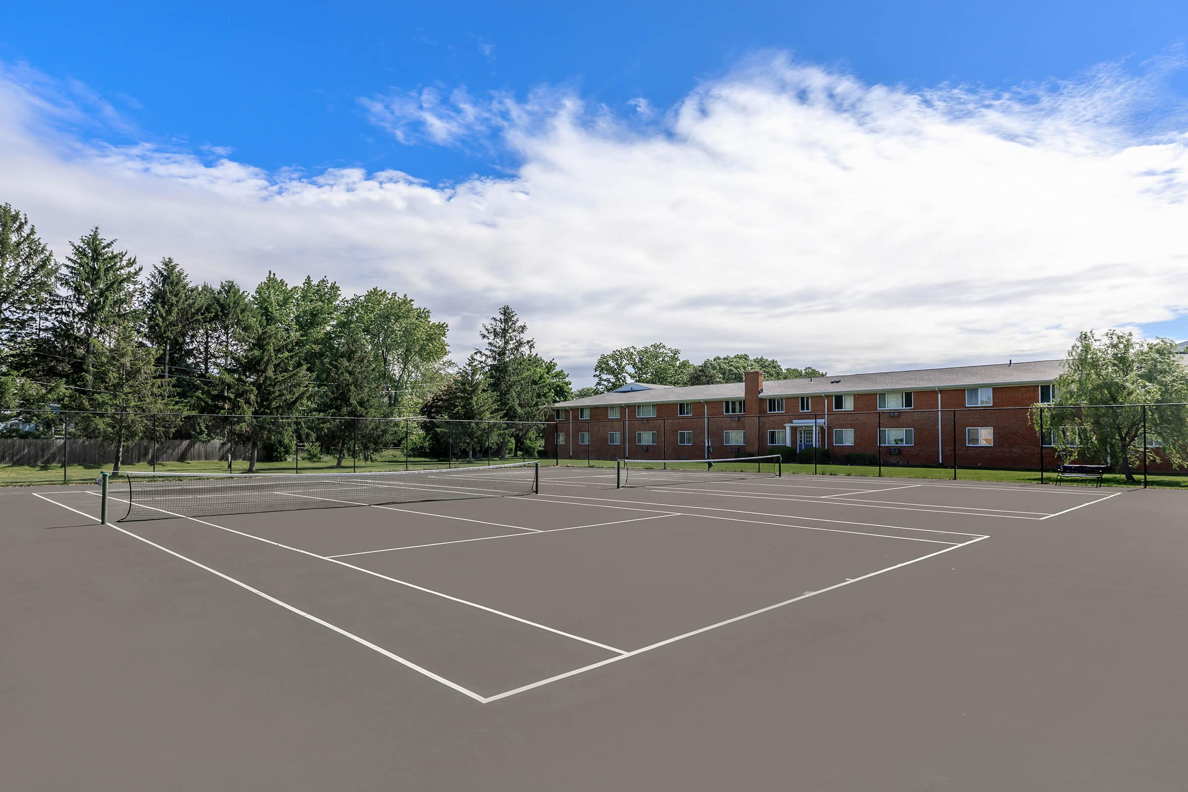
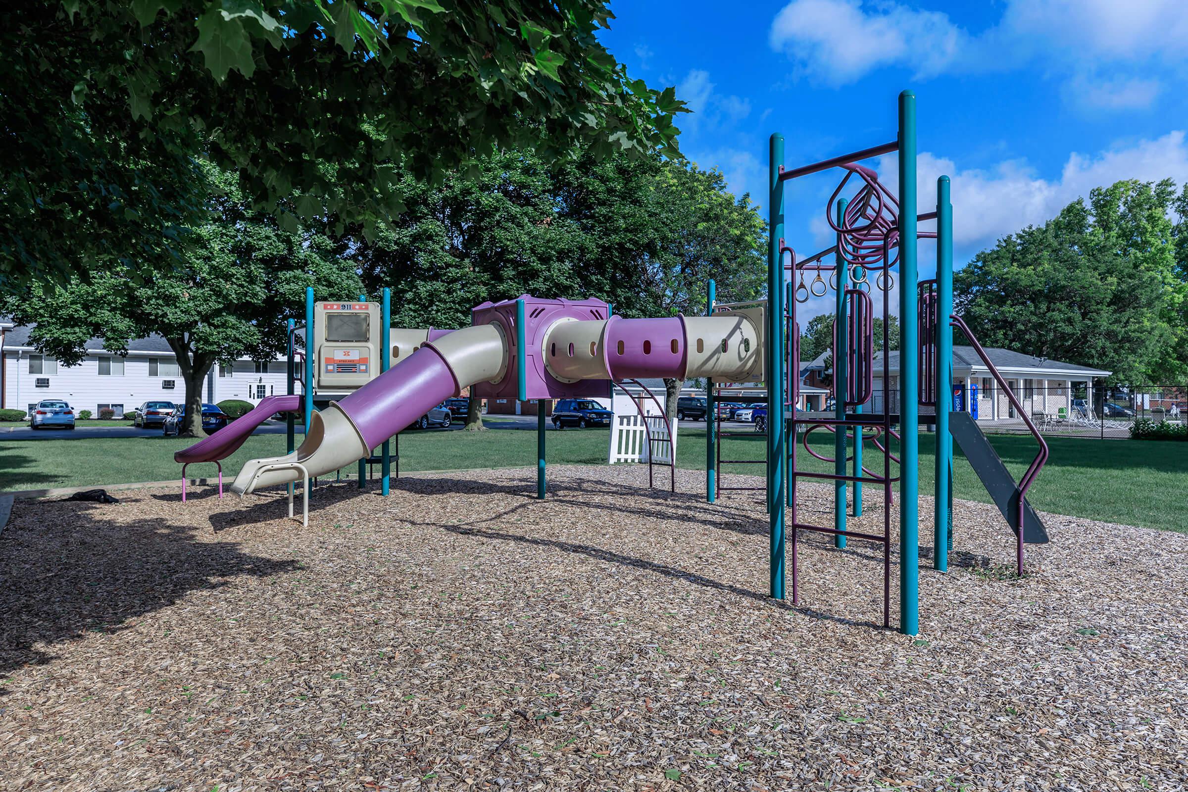


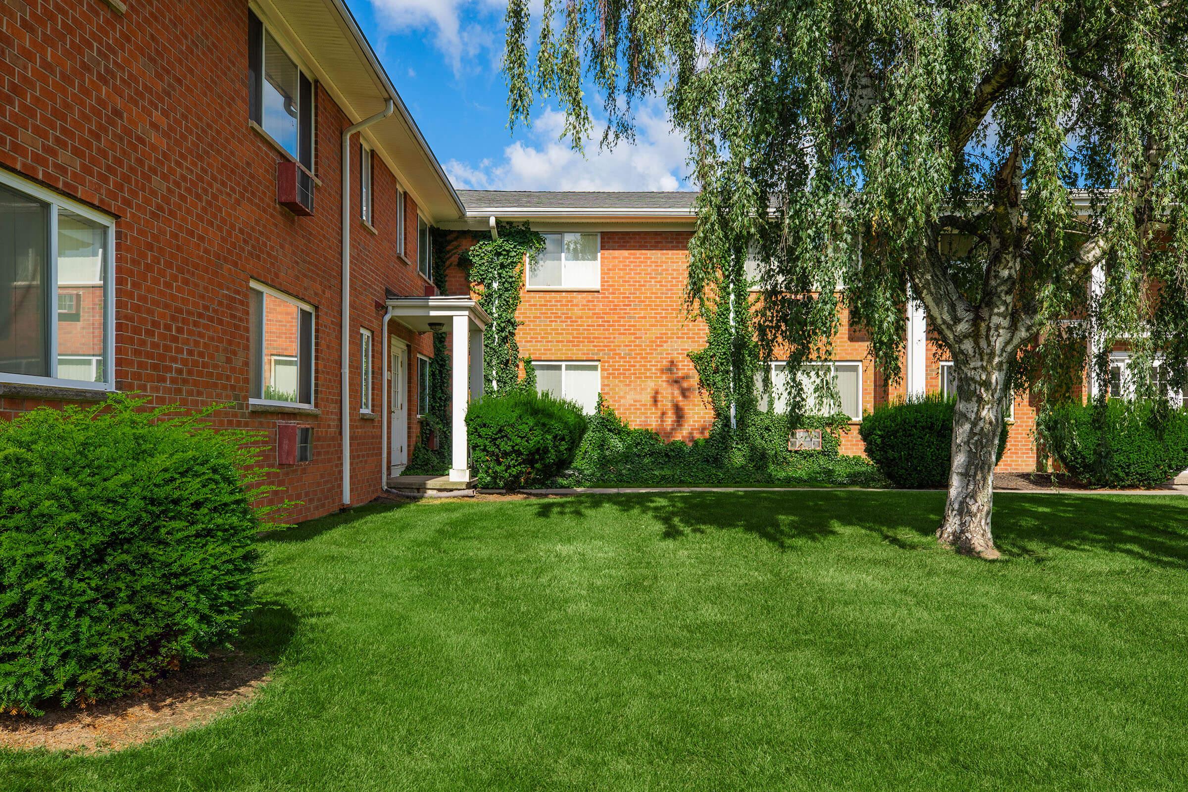







1 Bed 1 Bath







2 Bed 2 Bath










Neighborhood
Points of Interest
Greystone Apartments & Townhomes
Located 177 Greystone Lane Rochester, NY 14618 The Points of Interest map widget below is navigated using the arrow keysBank
Cinema
Elementary School
Entertainment
Fitness Center
Golf Course
Grocery Store
High School
Hospital
Mass Transit
Middle School
Park
Post Office
Preschool
Restaurant
Salons
Shopping
Shopping Center
University
Contact Us
Come in
and say hi
177 Greystone Lane
Rochester,
NY
14618
Phone Number:
585-659-1779
TTY: 711
Fax: 585-473-3426
Office Hours
Monday through Friday: 9:00 AM to 5:30 PM. Saturday: 9:00 AM to 4:00 PM. Sunday: Closed.